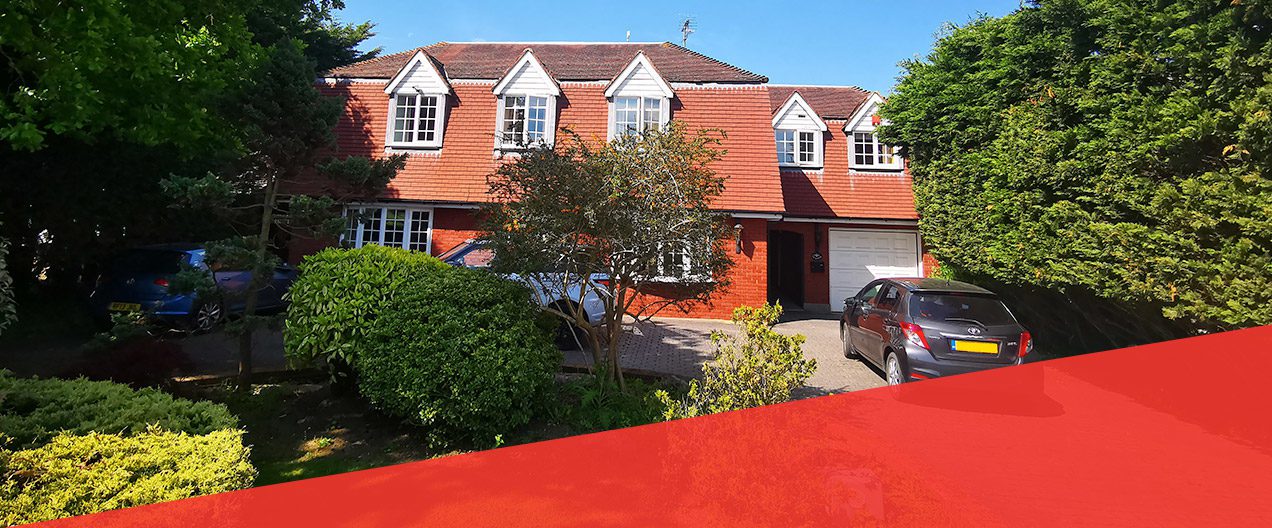Lynton Avenue – Phase One
The client sought to undertake refurbishments to the existing property, including internal layout alterations to improve the needs of the client, a new external porch and full modernisation. A separate annexe building to accommodate an open plan kitchen/diner, bedroom and bathroom facilities was desired to be constructed on the site.
Phase 1 of the scheme required the appointment of the HCS Architectural Design, Structural Engineering and Contract Administration team, to compile options for consideration by the client along with a budget estimate. A full measured survey facilitated the production of existing and proposed plans, elevations and section drawings, along with a 3D model to aide in client review and approval.

An initial concept document was produced to highlight key design issues, with aides for styling choices. By presenting the options with discussion between the team to the client, HCS delivered a final design to the satisfaction of the client.
HCS have taken forward the statutory consent paperwork to submit Planning Permission, liaising with the local authority as an agent to the client.

Client
Private ClientSector
Private Residential
Discipline
Contract Administration (Pre-Contract), Structural Design, Architectural Design, Statutory Approvals